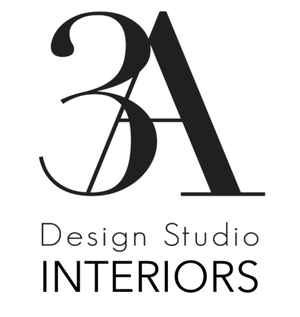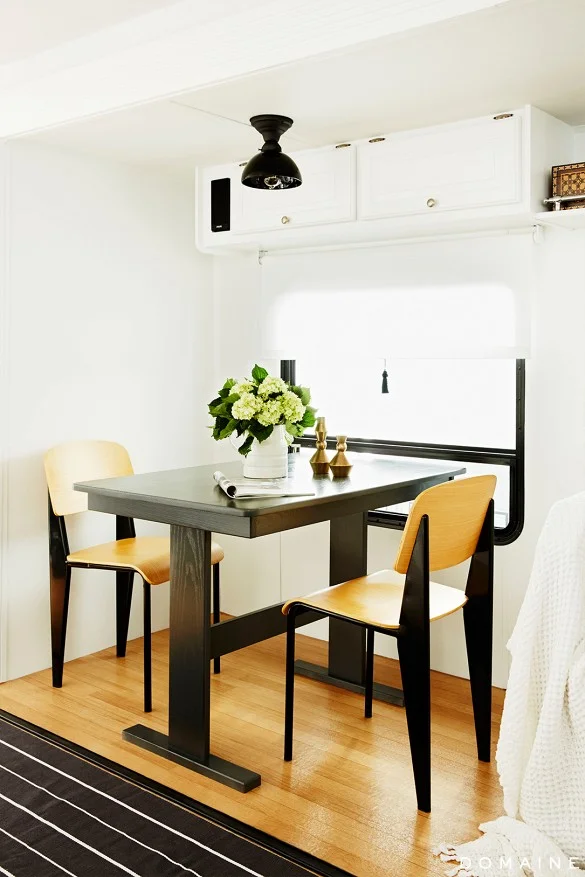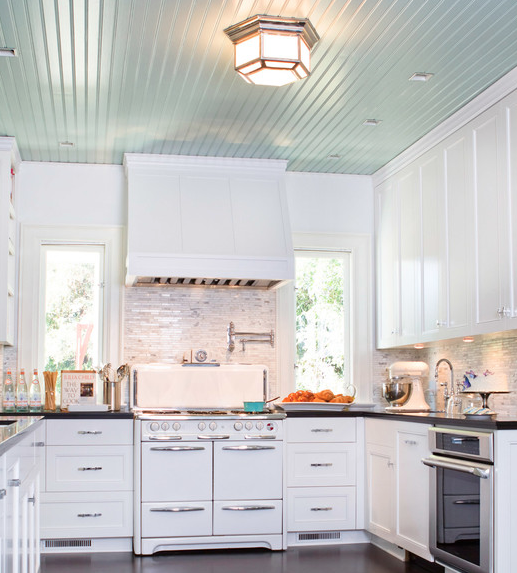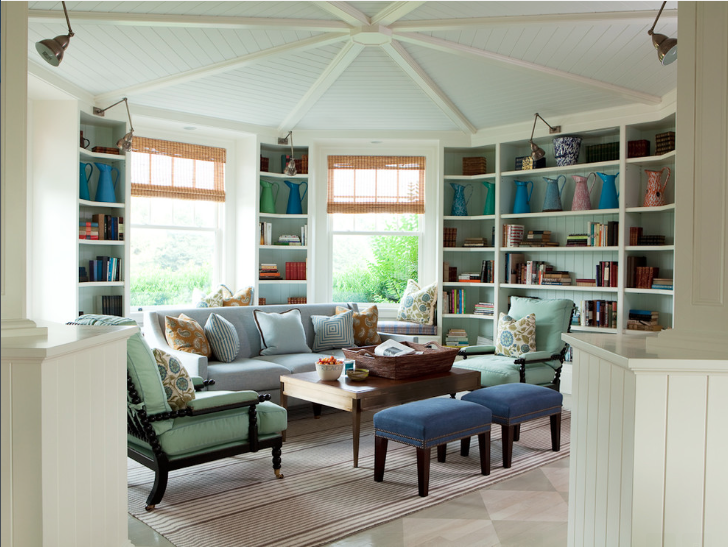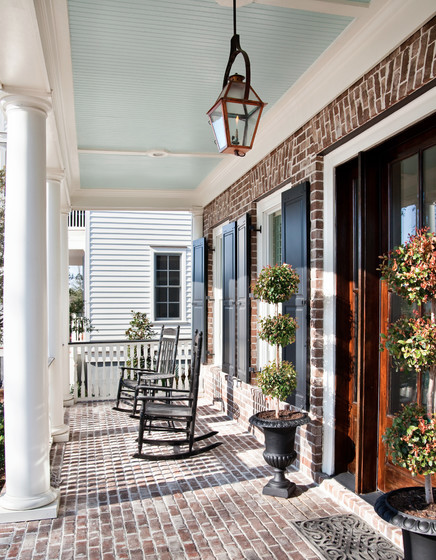Condo Refresh
/With summer vacation days coming to a close, condo owners are assessing their rentals and looking to refresh their properties to get more bang for their buck next year. I don't know about you, but one of the main things I look at when renting a condo (next to location) is the style of the place. If you're going away, you'd like it to be a place you want to relax, right? A place you want to spend time. A place to make you feel like you're on a vacation.
A few design updates can go a long way when sprucing up a condo. And thinking outside of the coastal cookie cutter box can make your condo stand out among the rest of the competition.
Here a condo E-Design we recently completed. They didn't need a full overhaul-just a little refresh, and we were more than happy to oblige.
With a great neutral backdrop to start, all we had to do was add in a few new pieces to bring this place back to life. We suggested updating the kitchen with a new backsplash in these coastal blue arabesque tiles and replacing the existing can lights over the bar with these antique nickel pendants. Finishing off the updated kitchen, we suggested using these modern, easy to clean acrylic bar stools in lieu of the dated wooden ones they had.
In the living area we added in a durable seagrass rug one size larger than their existing one (scale is huge), brought in some new pillows for their existing slipcovered sofa and added some blue lamps. The blue color and acrylic base of the lamps tie into the tile and barstools in the adjoining kitchen, and the fabric on the pillows (great for camouflaging stains) has a coral inspired look with a slightly unexpected color palette. Update complete!
If you're looking to update your condo or rental, here are a few things to consider giving a "refresh"--
- lighting
- pillows
- wall paint colors
- hardware
- backsplash
- rugs
And if you have no idea where to start, contact us and read more about our E-Design process here. We'd love to help!
