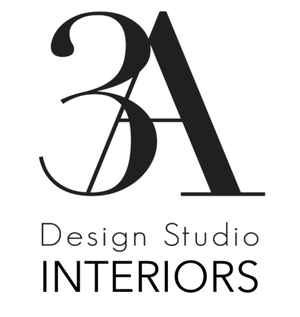Client Project - A Farmhouse E-Design
/We wrapped up a huge great room design in a beautiful Alabama farmhouse last month and have been dying to share it with you guys. Dana previewed a little tease of it here, but today we’re showing you the rest.
Our sweet clients had just moved into their new home a couple of weeks before we went for the consultation. We had seen some photos of the house through email but we couldn’t really get a grasp of its openness and amazing views of their man-made lake and 3 acres below.
Look at that view. (pardon the boxes and such...they had just moved in)
View standing in the living room and looking back into the kitchen. Don't you just love all of the openness?
Our clients told us they liked cool, soothing colors and wanted a design that would work with the aesthetic of the farmhouse and also be comfortable and durable for their young family.
We got to work by first selecting new paint colors for the walls and built-ins and then sent over some sofa options. Due to a long wait time on a custom sofa, the clients ultimately had to select one in town that fit their needs. We still got to “go shopping” with them virtually and added their newly selected sofa and loveseat to the design foundation. As you can see below, we also presented them with a couple of options for a coffee table as well.
The entry is right off of the living room so we brought some of the rustic elements and the same color palette to this side of the room.
n the dining room we suggested all new furniture to tie in with the rest of the space. We chose more colorful window treatments and accessories to bring some life to this side of the room.
We love supplying our clients with not only mood boards and items suggestions but also elevations so they can actually visualize the scale and look of the new pieces in the space.
Directly across from the dining room was an unassigned space where we created a seating area. The clients had some slipper chairs that they wanted to recover so we supplied fabric and pillow options to complete the look.
BEFORE
Aside from the large great room, we also supplied tile backsplash ideas for the kitchen to be used at a later date and included some suggestions for finishing off their master bedroom. They need bedding suggestions to match their existing duvet and a remedy for covering a mid-height wall outlet.
It was so great to work in a home where we could really tie each room together and supply the homeowners with a look they’ve been hoping to achieve. We’ve already seen a couple of the progress pictures and can’t wait to see the finished product!
If we can help you finish off a troublesome space (or spaces), please let us know! Whether it's a few styling suggestions and paint colors or a newly designed room, we can help. Go here and fill out our design questionnaire at the bottom of the page to begin.













