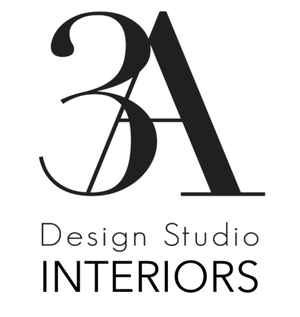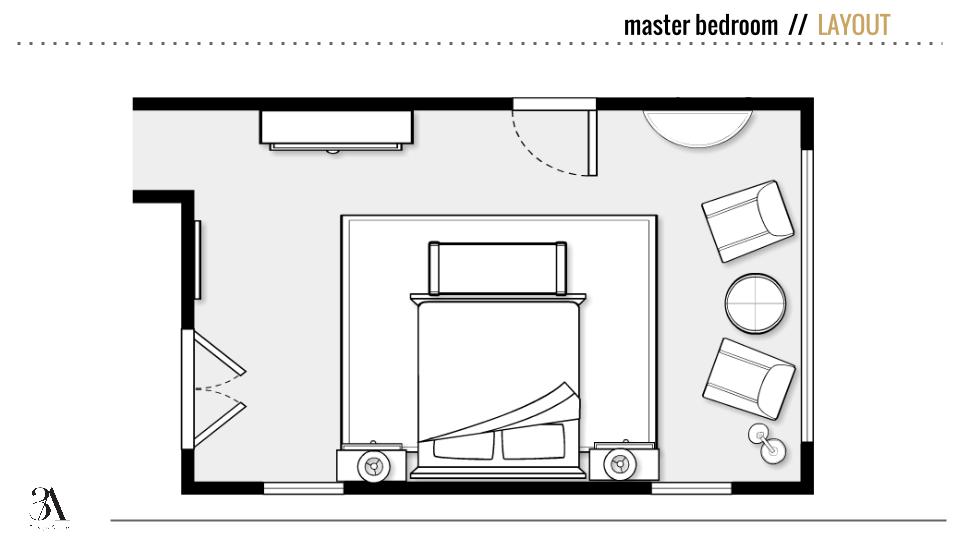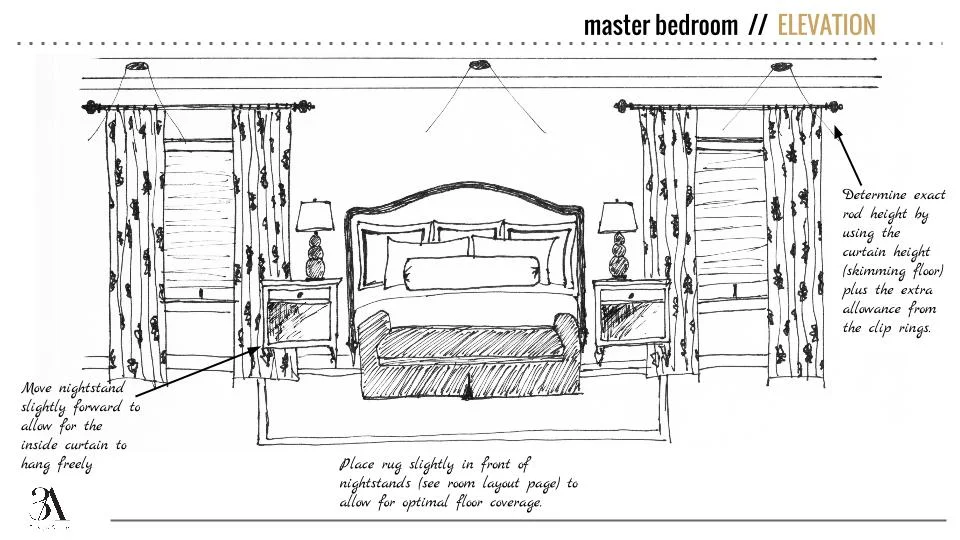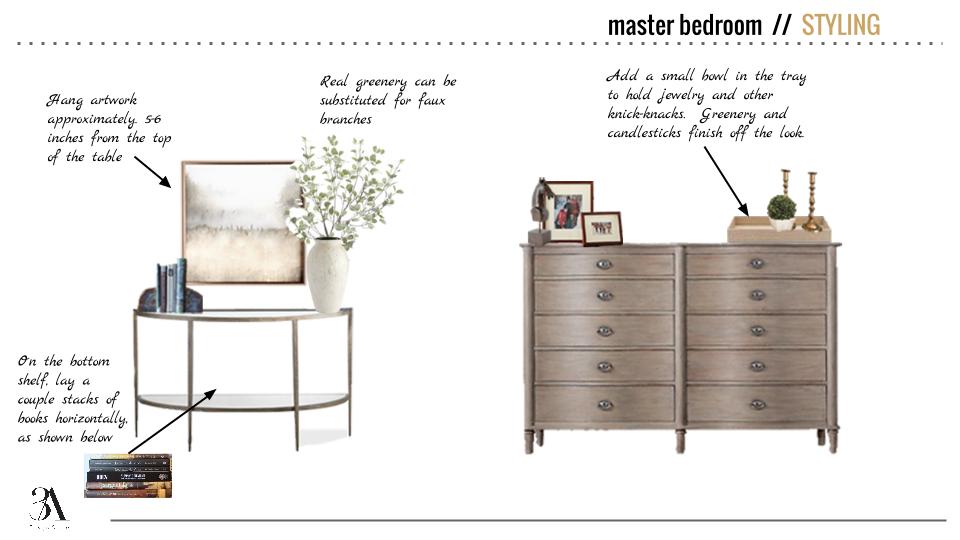The hubby and I have talked for sometime about swapping our daughter’s room and the office. Her room is a finished out attic space. Even though it is decent in size, the ceiling height is low and you literally have to hunch down to get into her closet.
This past week he took some time off and offered to work on swapping the rooms. My husband being a man of action doesn’t spend a lot of time on planning, so I did not have much time to think about what I wanted to do to in the space.
The room needed a new coat of paint and new baseboards. With just one small window, the room doesn’t have a lot of natural light. Our office furniture is white, so I wanted a bold color in the space for contrast. At first I was thinking of painting an accent wall emerald green but decided on black.
After going through my swatches, I narrowed it down to Black Satin, Baby Seal Black, and Nightfall (all Benjamin Moore colors).


































