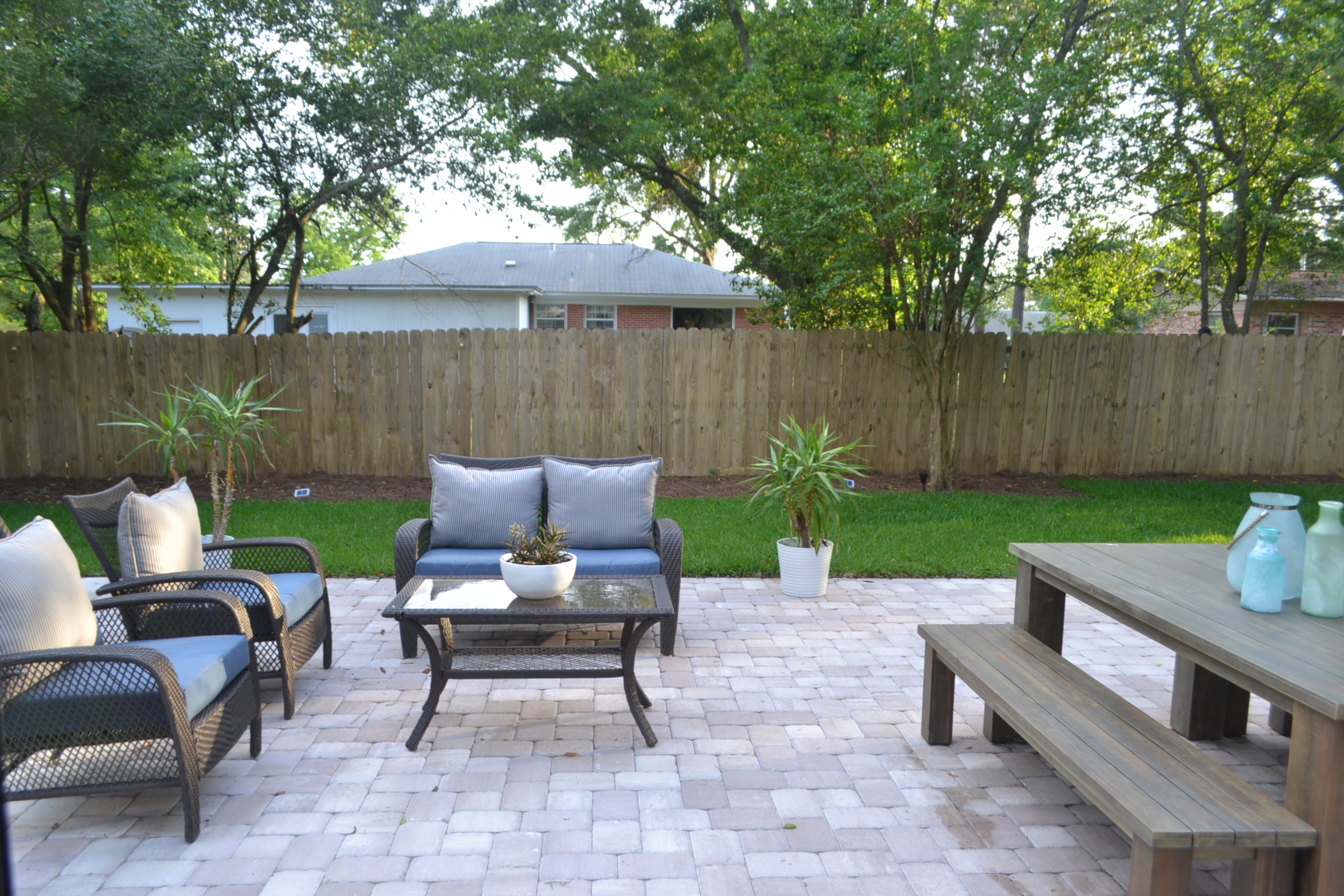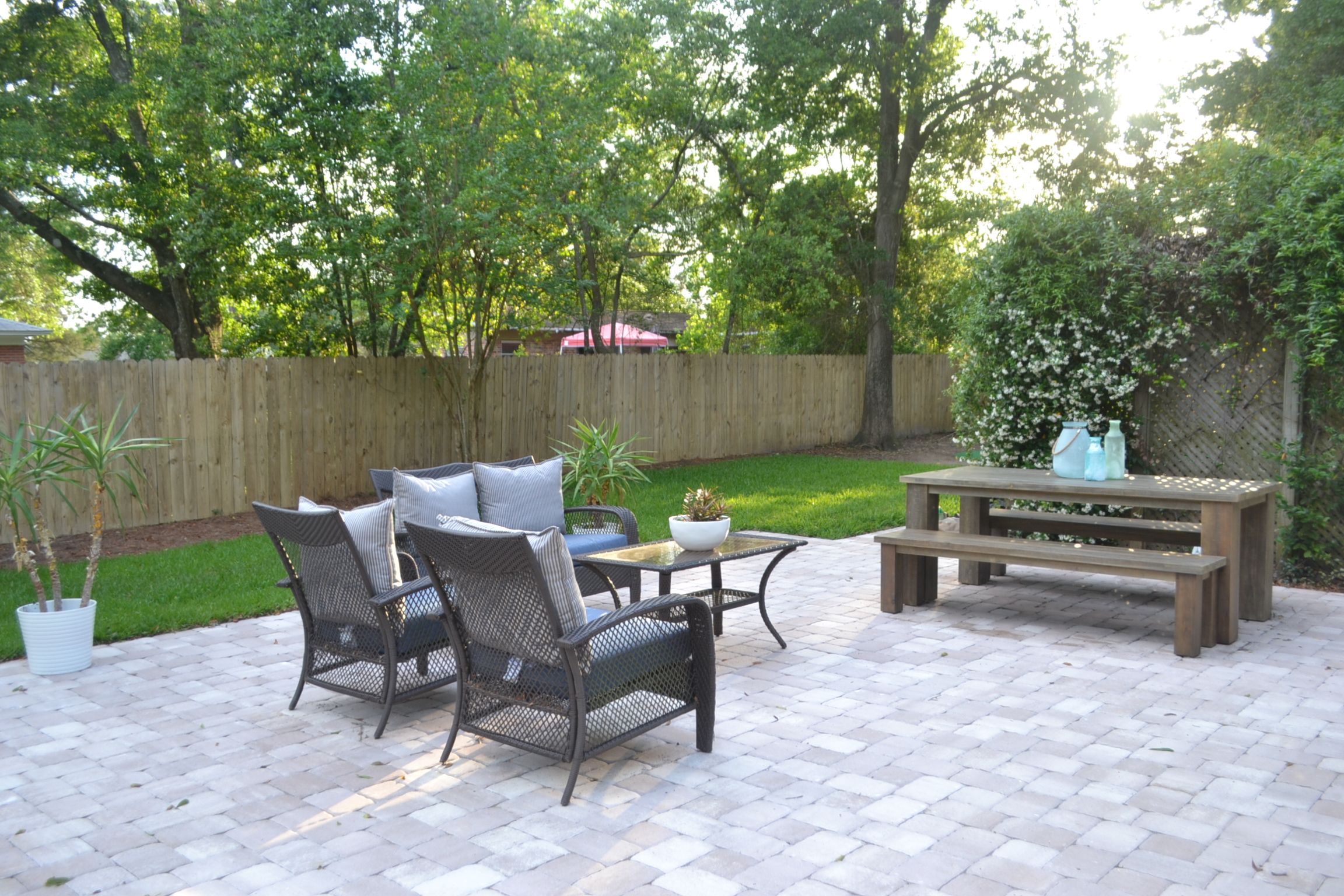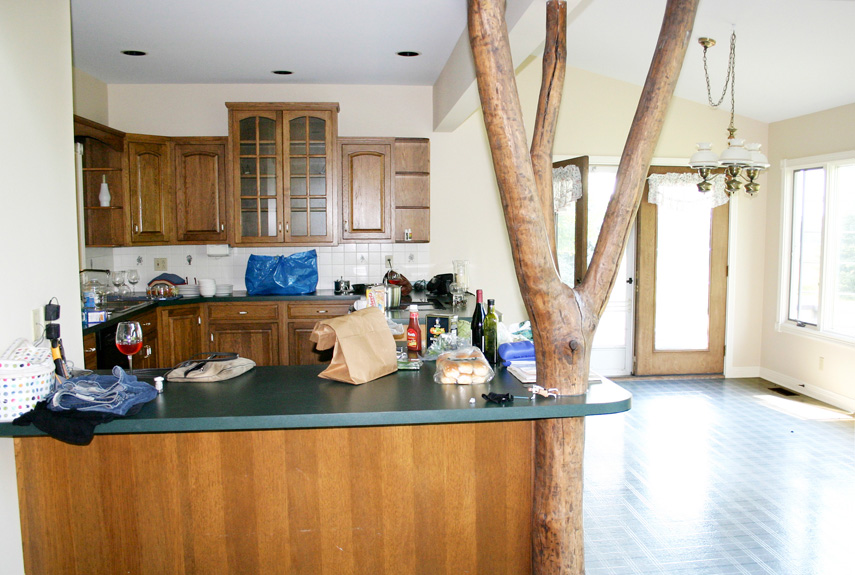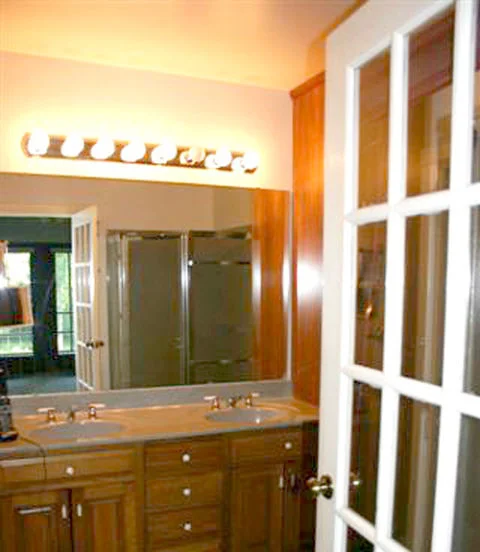Client Project: Farmhouse Before and Afters
/We last showed this client farmhouse project here, but now we're back with a few before and afters!
Special thanks to our awesome client for sending us these updated photos!
One of the sad (for us) things about doing E-design is that often our projects are too far away for us to "check-in" on or photograph after. So when clients send us some after shots, it is a real treat, and we thought you guys might want to see too.
Here's a before/after comparison of the corner of the living room and front entry. We suggested new paint colors for the walls and cabinets and outfitted the space with a new layout and pieces for the entry.
This before/after is of the previously "yet to be determined" corner of the great room when we first saw it, our suggested plans and the final result. Pretty amazing, right?
And here's one more comparison (because we can't get enough) showing the elevation concept we sent to the clients and the finished result.
Our clients did an amazing job implementing everything, and we loved seeing our designs come to life!
If we can help you transform your space, contact us here or check out our E-Design page for more information.













































