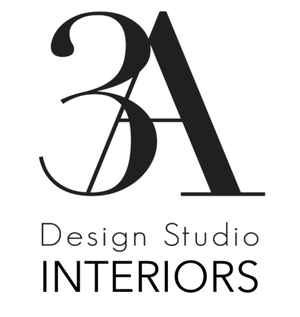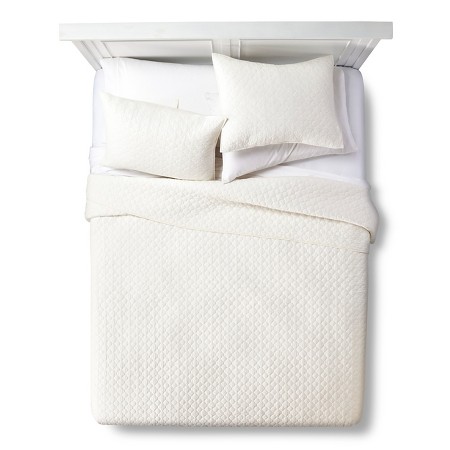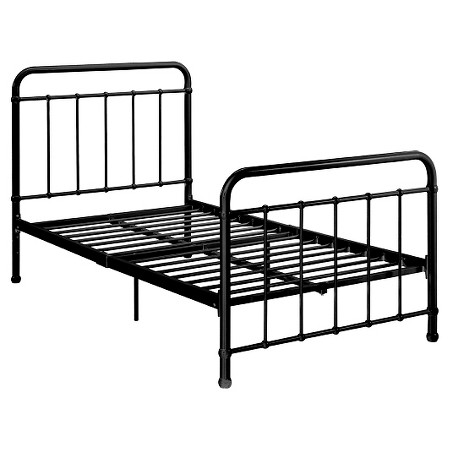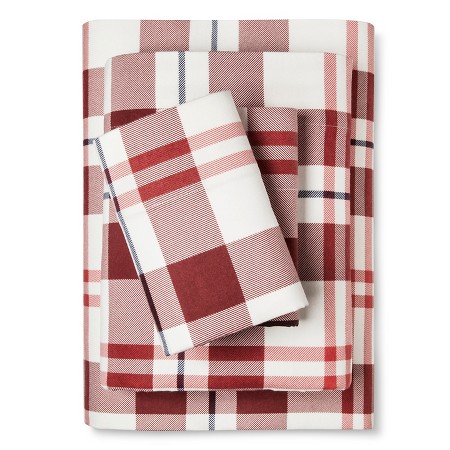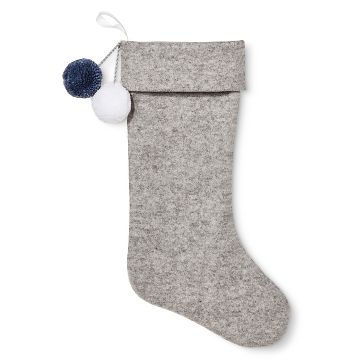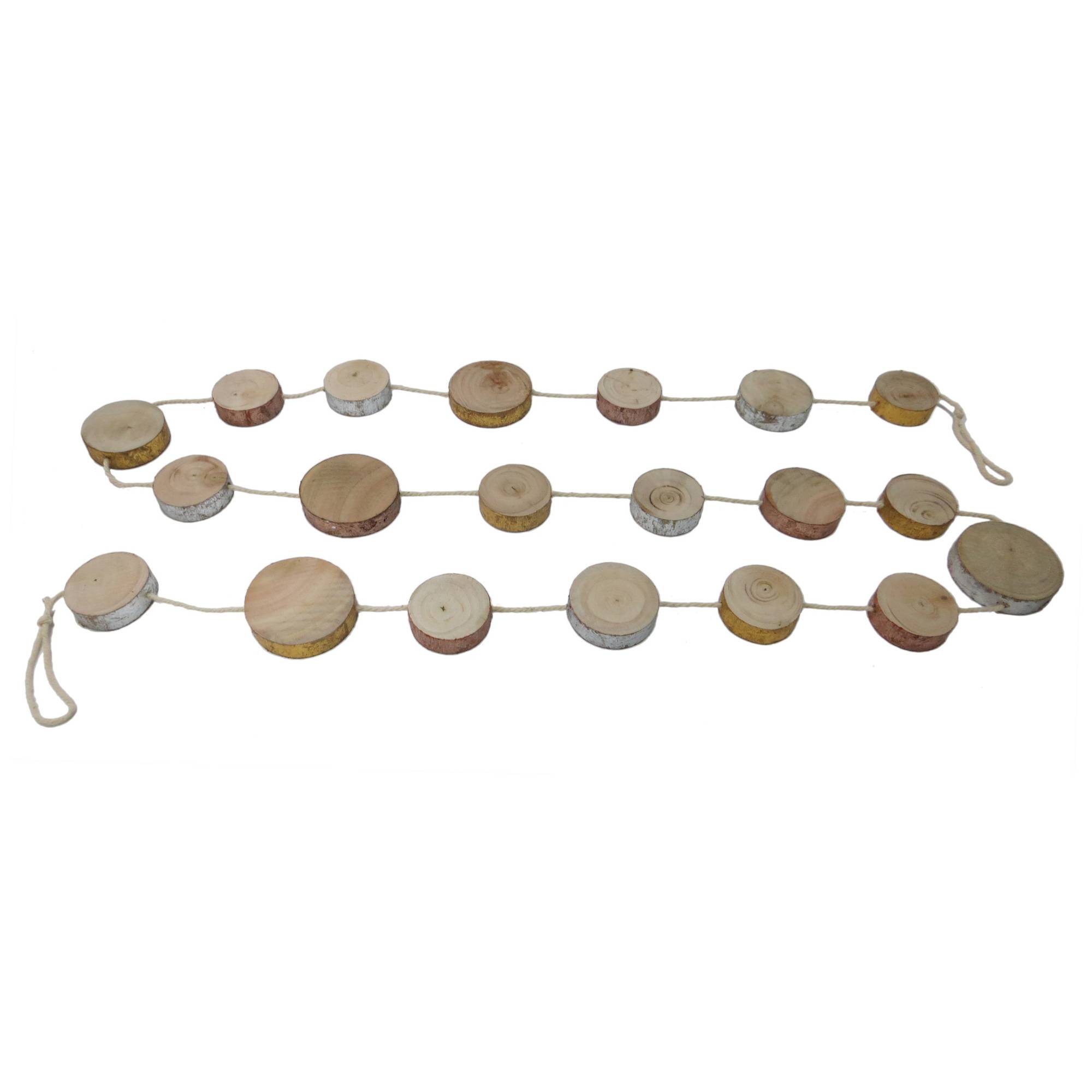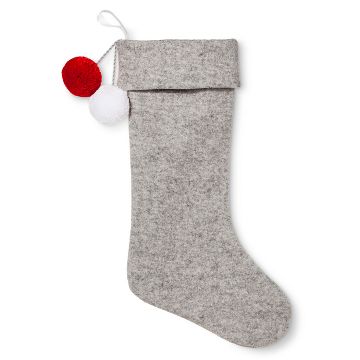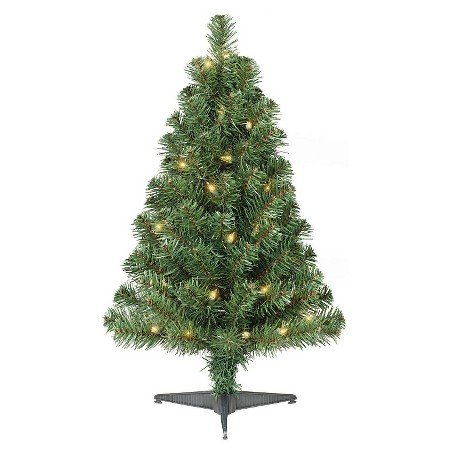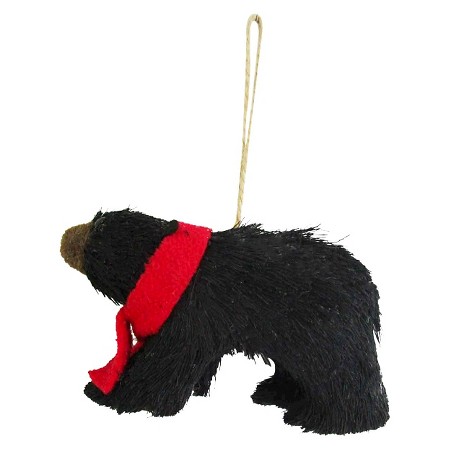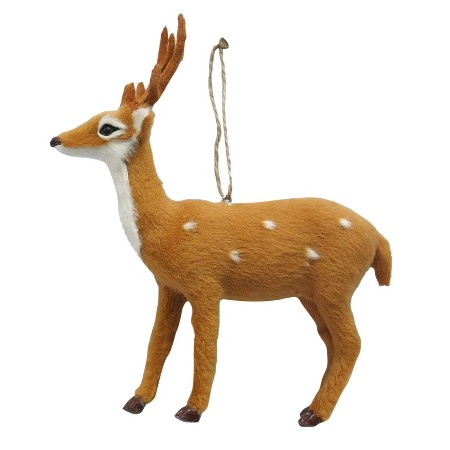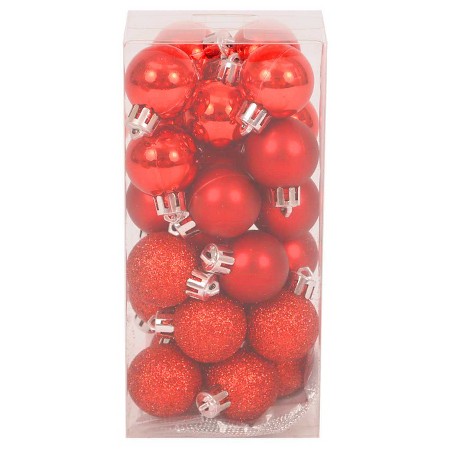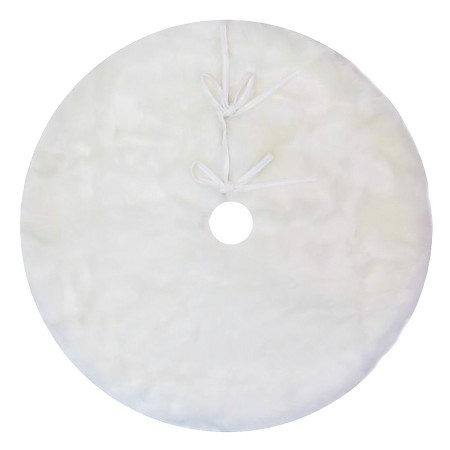Christmas Decor... for a Boy's Room
/If you're like us, you want the holidays to last a lot longer than the calendar says they should. One of us (*cough* Jessica) may have even put up our tree before mid November. :)
There's just so much joy, sparkle (literally) and comfort in Christmas decor. In fact, we love it so much we thought, "Why not extend the holly and jolly to the kids' bedrooms?" I mean if there were ever such a place for wonder and delight it's there, right?
Starting with the gentlemen...Here's how to dress up your boy's room with a few touches of holiday cheer...all from Target! There are some great deals...$20 tree, $14 flannel twin sheets, etc. And they are all pieces you could use for years to come. My favorite piece might be that wood garland. So cute!
We hope you enjoy decking the halls! We'll be back with decor for a girl's room later.
{Click images for sources}
